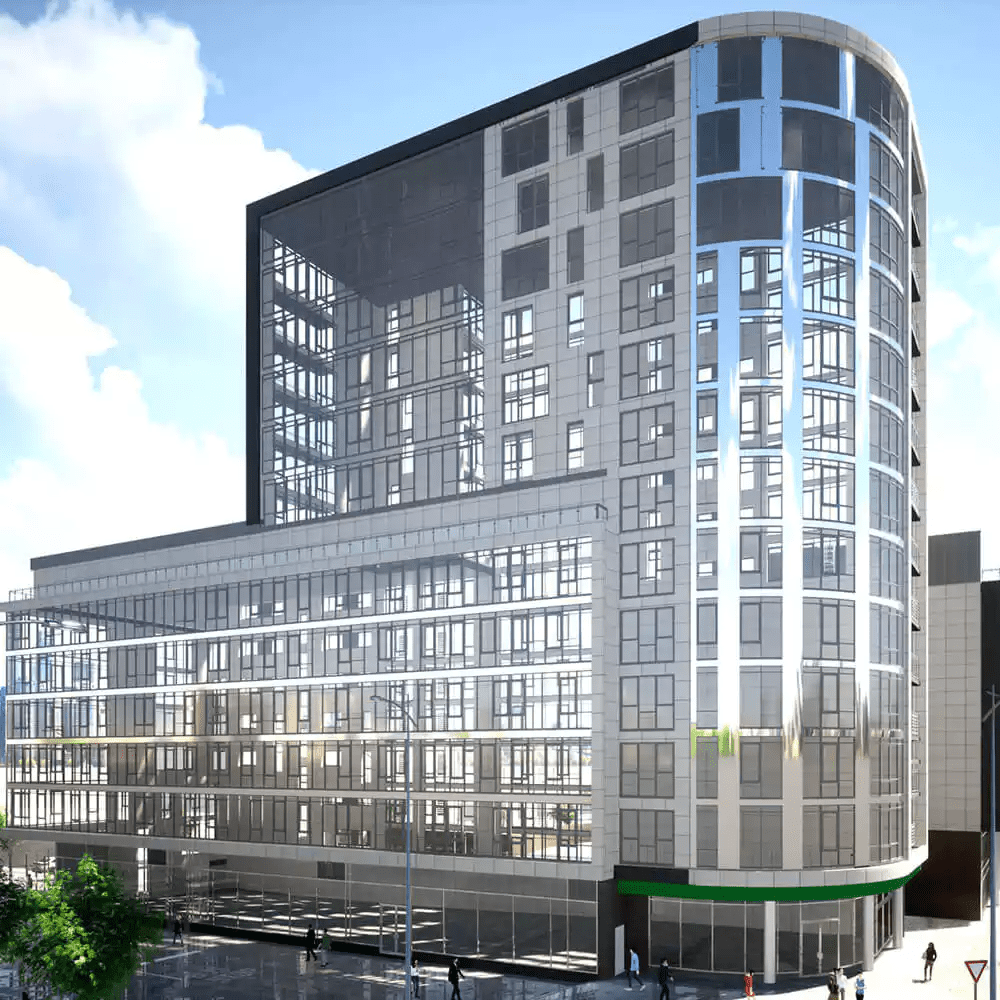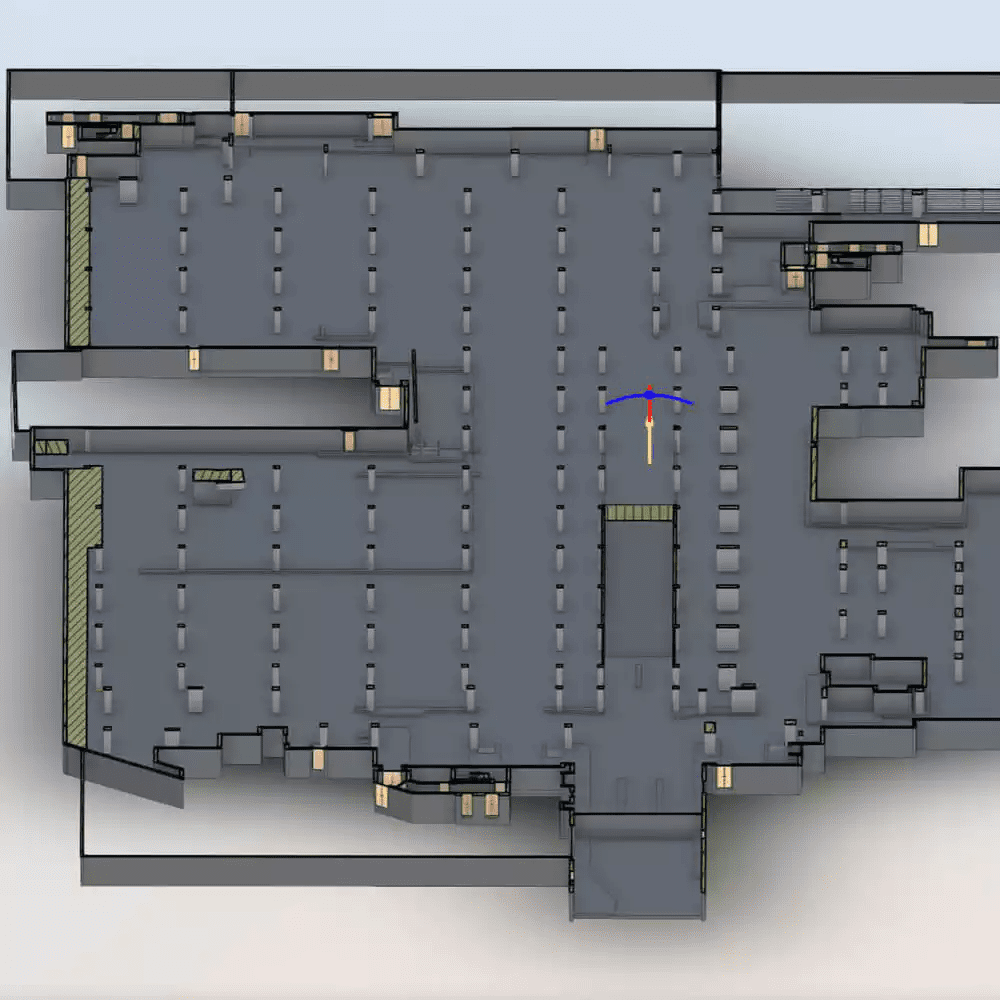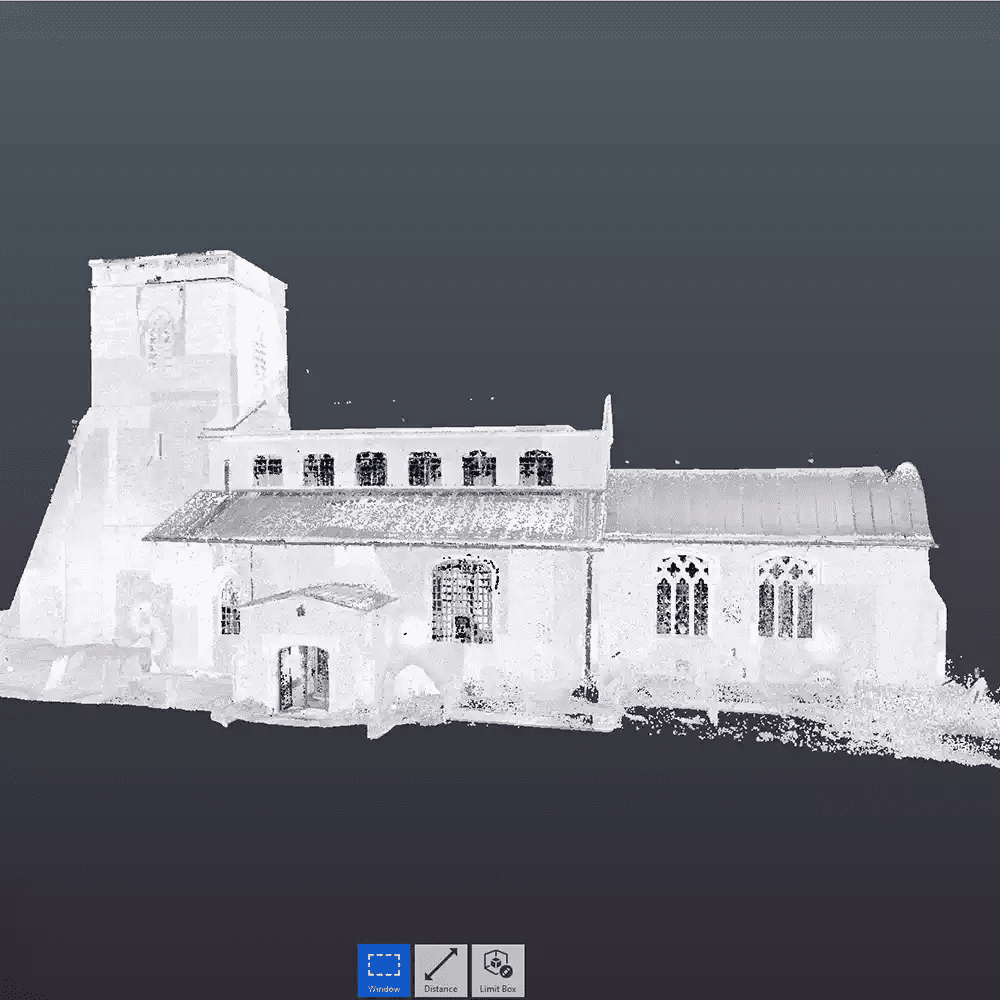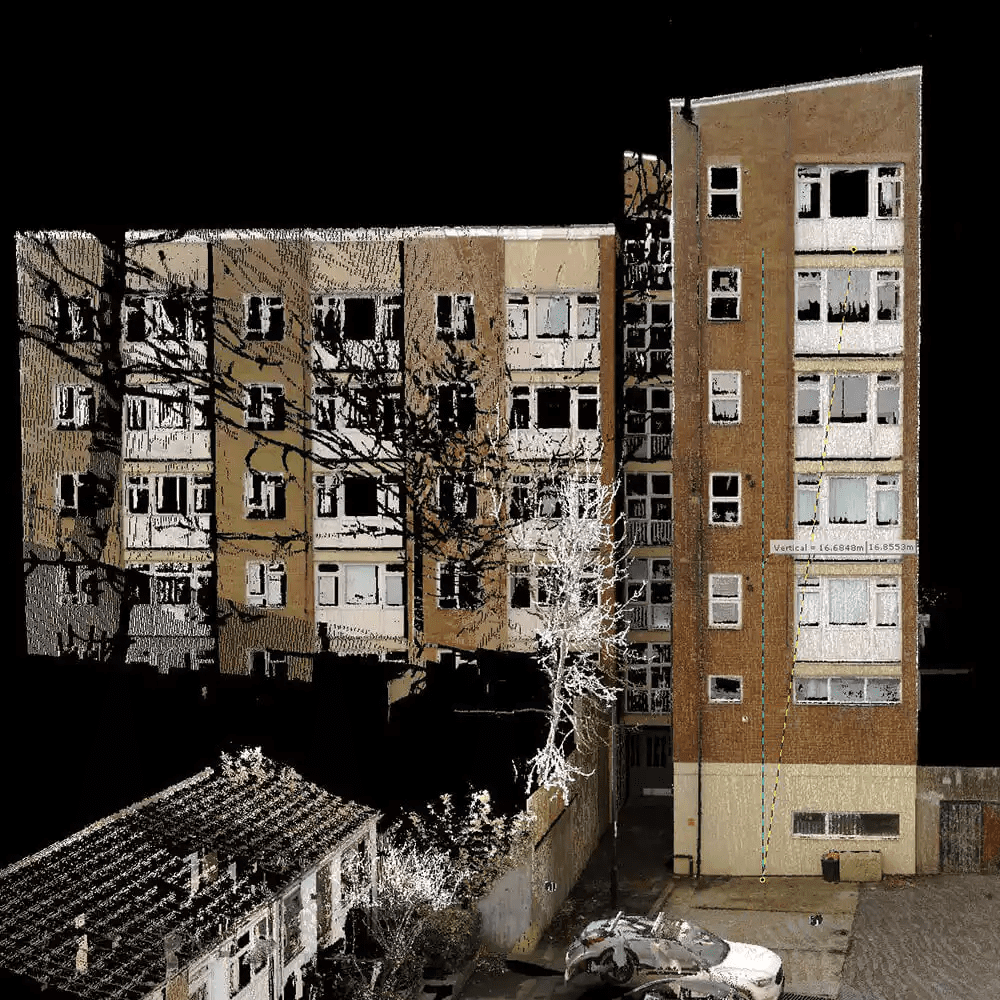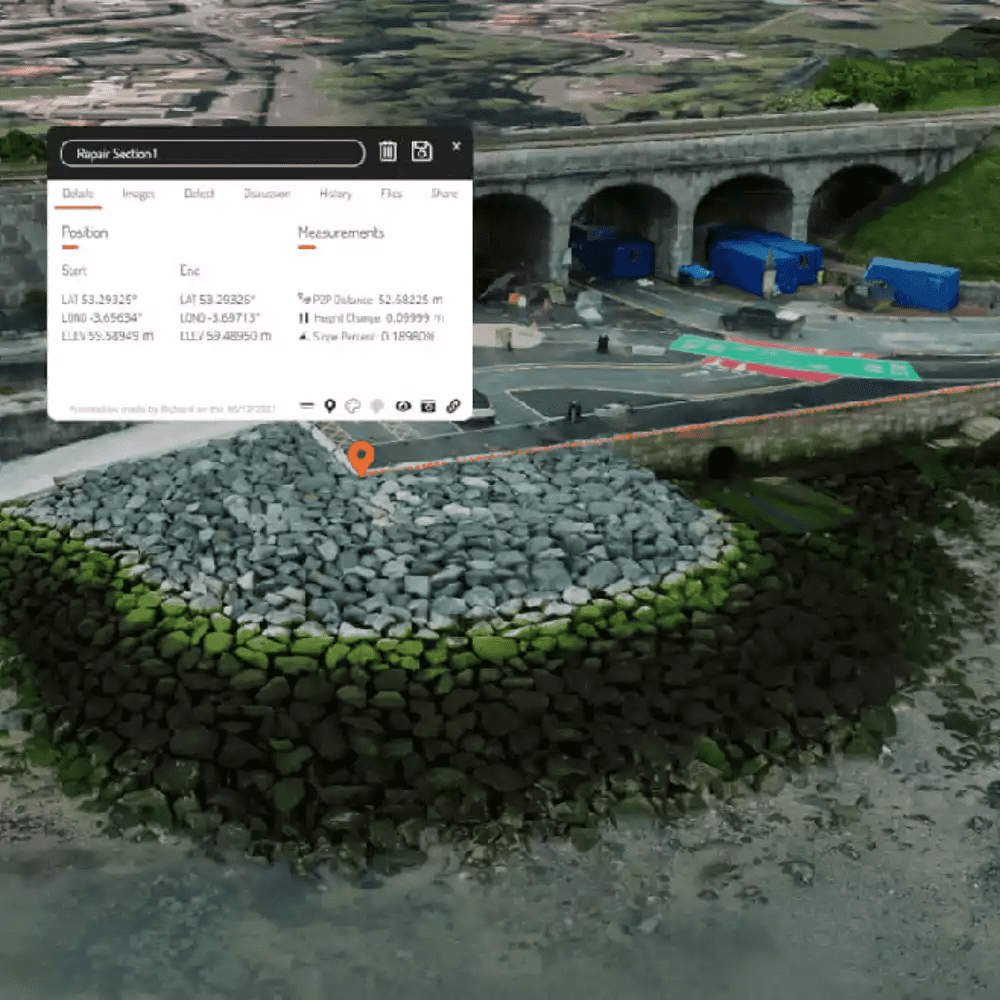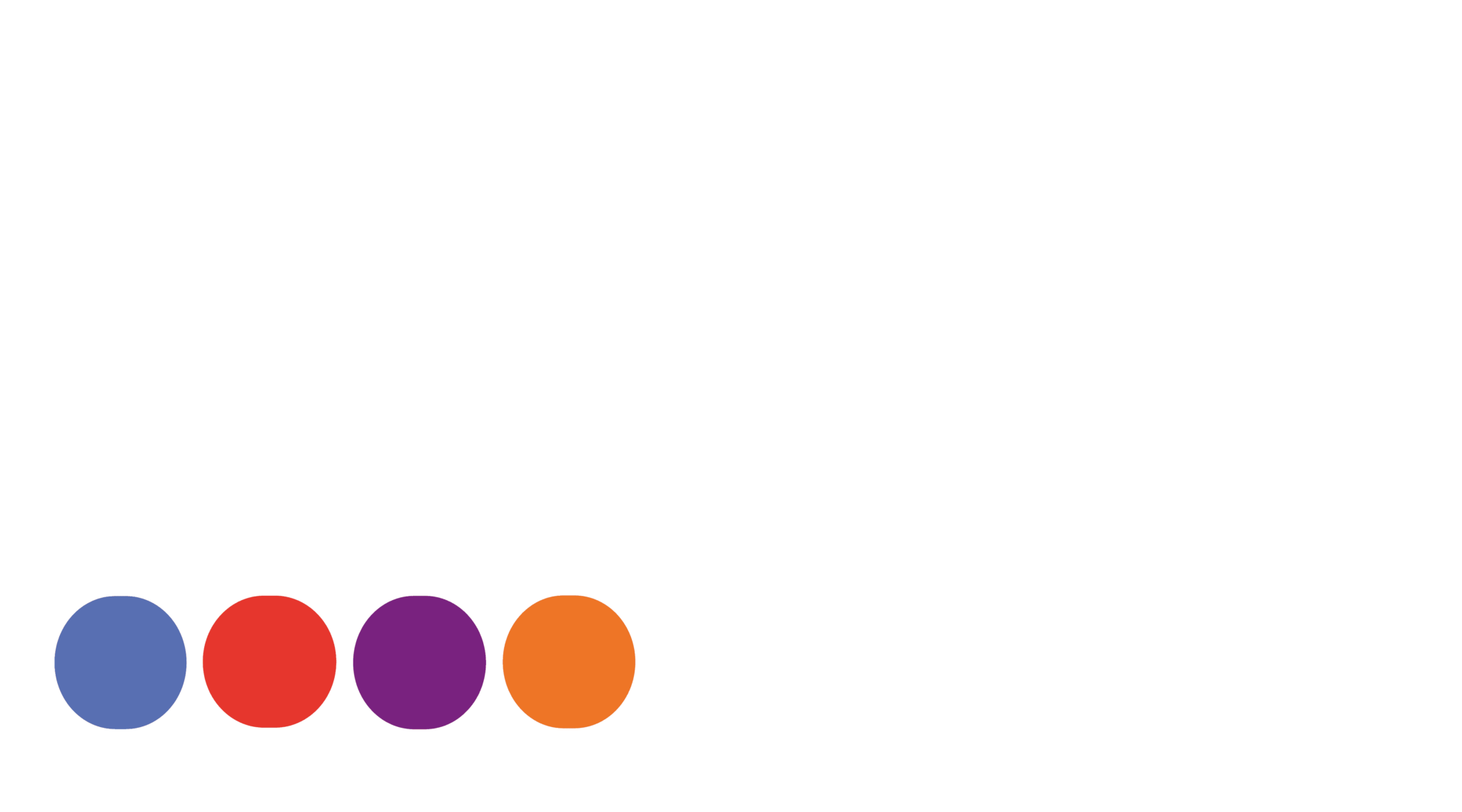Our Projects
Rick Roberts Way
Virtuscan was appointed by Kier to capture the external façades of a residential property as part of a review of the cladding works. The project had a duration of one week on site and one month CAD works. The scope of works included a terrestrial laser scan of the external property, the production of 2D elevation drawings, a 3D Revit model on a grid, and the capture and delivery of a 360° photo tour.
The property consisted of four blocks of different heights, ranging from two storeys up to 14 storeys. Each block required Virtuscan’s team to capture the stairwells to ensure accurate heights could be found on each floor. In addition, the roofs of each block were also captured to provide a comprehensive point cloud.
