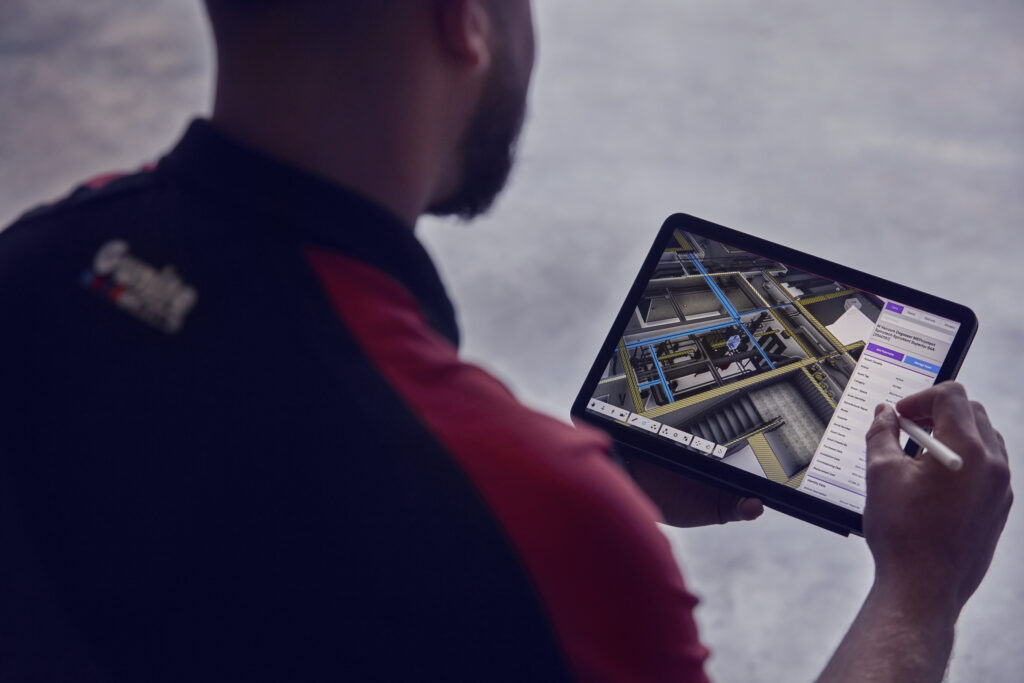Our Services
Specialist in Detailed Measured Building Surveys
A measured survey is a survey that provides current and precise dimensions of your property. These measurements, in turn, allow for the creation of an accurate scale drawing. This allows blueprints of a building to be created with the greatest accuracy.

Measured surveys are vital when your property is being redeveloped, redesigned or extended. The results of the survey will give you a full and detailed representation of your building. This makes it an essential part of any construction project. It gives both you and others the ability to visualise your property.

Why have a measured survey?
Measured surveys will give you the required blueprint necessary for any project.
Creating accurate plans for your project is essential. This is especially true if you are seeking permission from your local authority as part of your project. When plans are submitted to the local authority for permission, it is important that they are correct.
What are the benefits of using
measured surveys?
Ensuring plans are accurate from the start reduces costly errors on site, including potentially wasting expensive materials and time. In addition, these plans form the basis of the building safety case file.
For the landlord and Responsible Person, quality surveys ensure your property has the best chance of making it through the planning stage. This means you are less likely to waste time and money planning a project for it to never see the light of day.


Plan to succeed with Virtuscan’s measured surveys
Why choose Virtuscan for your measured surveys?
When conducting measured surveys we use only state-of-the art technology. We are committed to ensuring that the technology used is the most accurate and up-to-date.
Our measured surveys are completed using the latest scanner technology. This technology is used to capture the required space and structure and is undertaken without any human assumption or error, resulting in an accurate survey with no room for mistakes.
Our surveys provide a comprehensive range of output which includes 2D floor plans, elevation drawings and any required cross-sectional drawings. This ensures that our surveys provide everything you need for your project to succeed.
You will receive all required outputs as part of a survey package. Access will be provided for your use when obtaining planning for your property. Our scans increase your chances of obtaining planning consent from your local authority as they have been created with the latest technology and with the highest level of accuracy.




