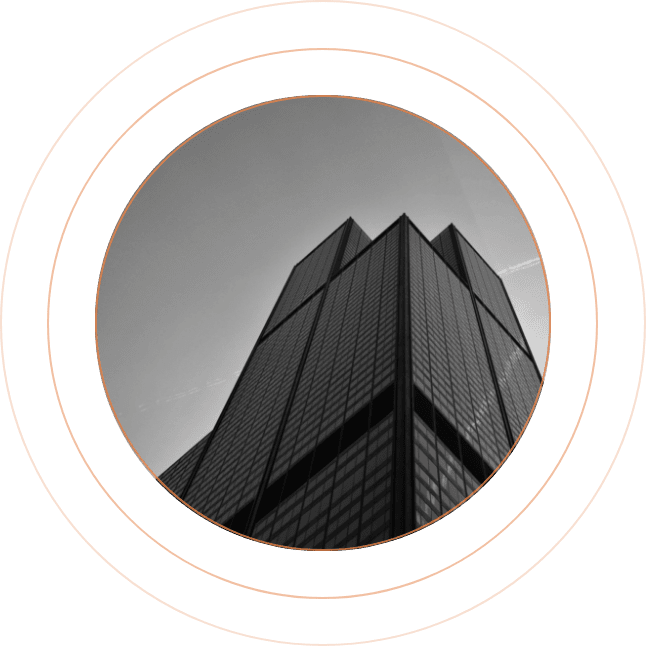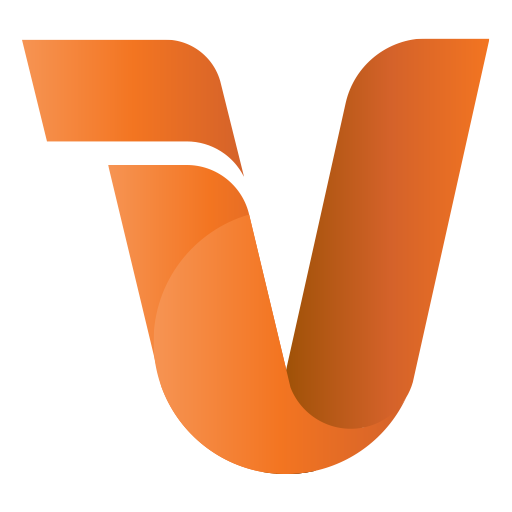FAQ’s
To answer your questions regarding our digital scanning and Virtuscan as a whole and then look no further. At Virtuscan we believe it is important that you understand everything about what we do. To see the common questions people ask us, and our answers, look to our frequently asked questions. These frequently asked questions are the questions people ask us most often, and our answers are here to ease any lingering doubts you may have. Our answers will clear any lingering questions you have regarding Virtuscan and the various services we offer.

What services does Virtuscan offer?
Virtuscan is a 3D Scanning and Photo Tour service that specialises in Geometric Data Capture. Professionally-minded, Virtuscan uses innovative technologies to provide a cutting edge service. This includes the use of terrestrial laser scanners, drones, cameras and traditional survey equipment.
You can learn more about each of these by exploring our service pages. Alternatively, give us a call and we’ll be happy to help.



