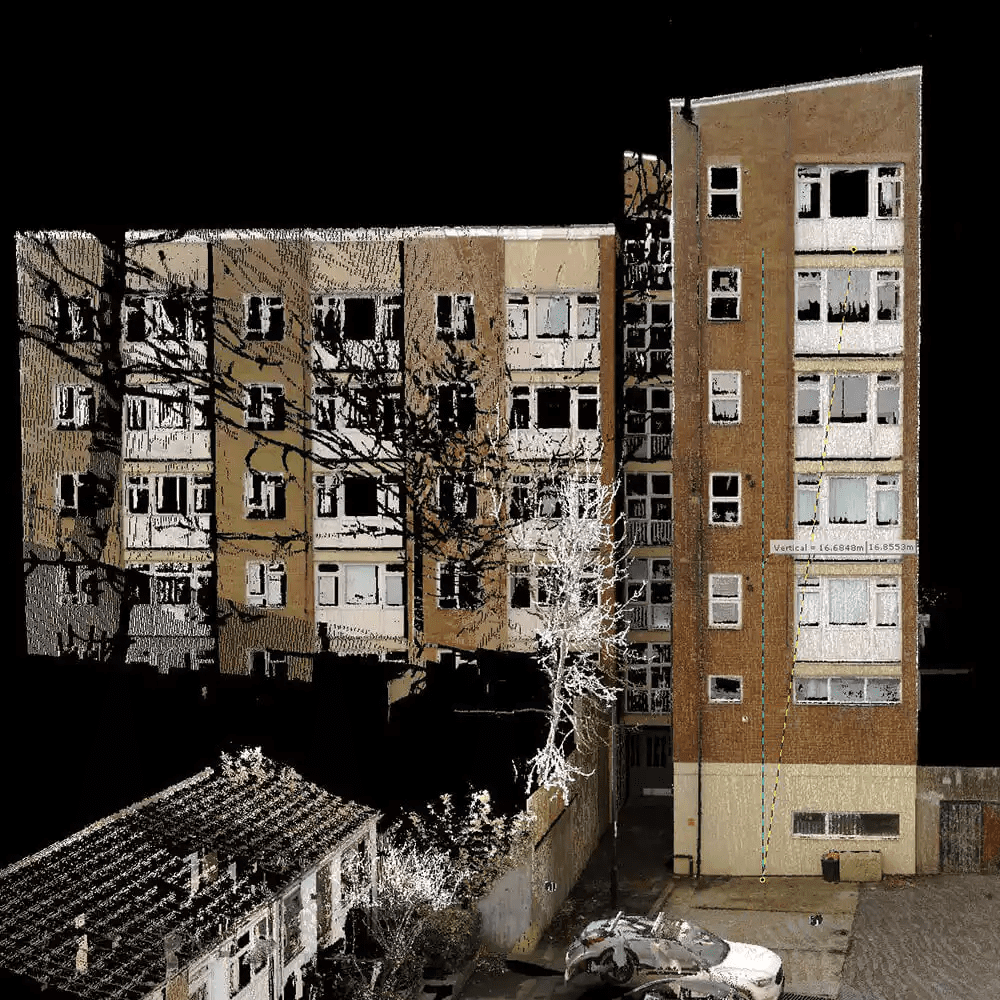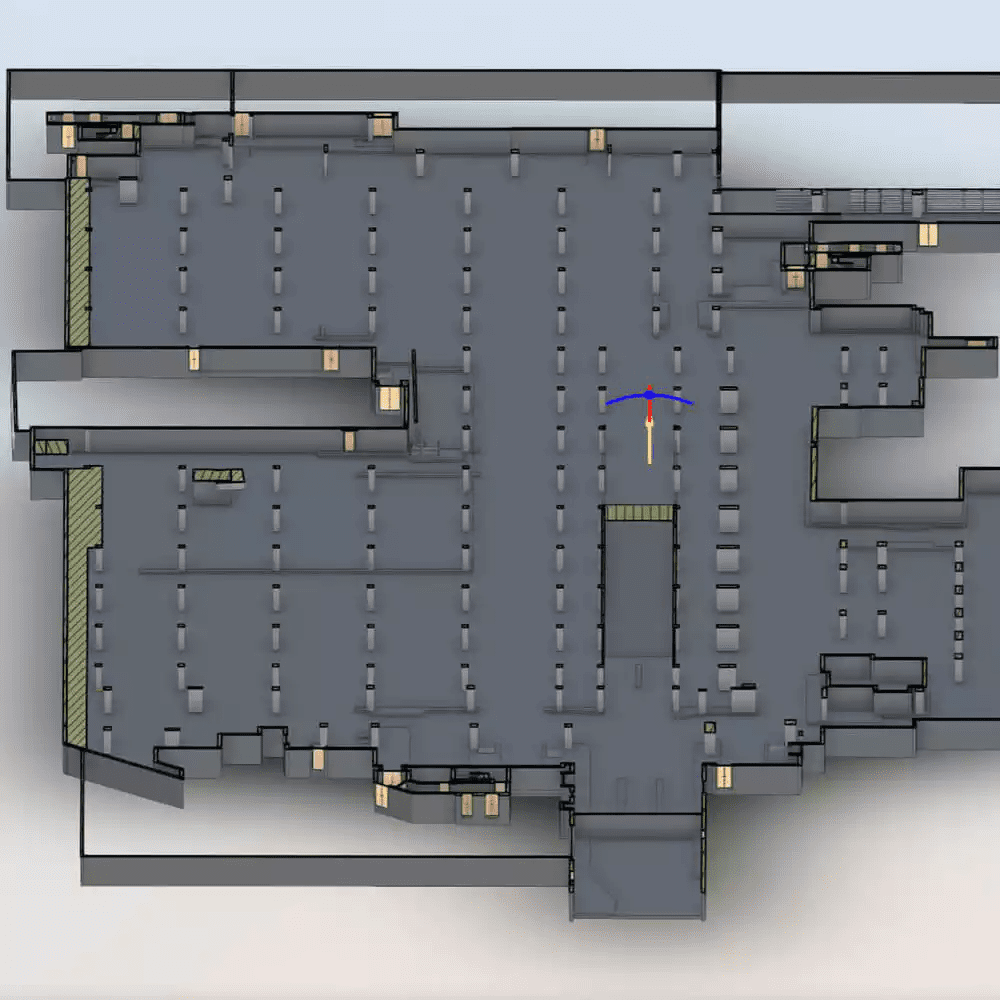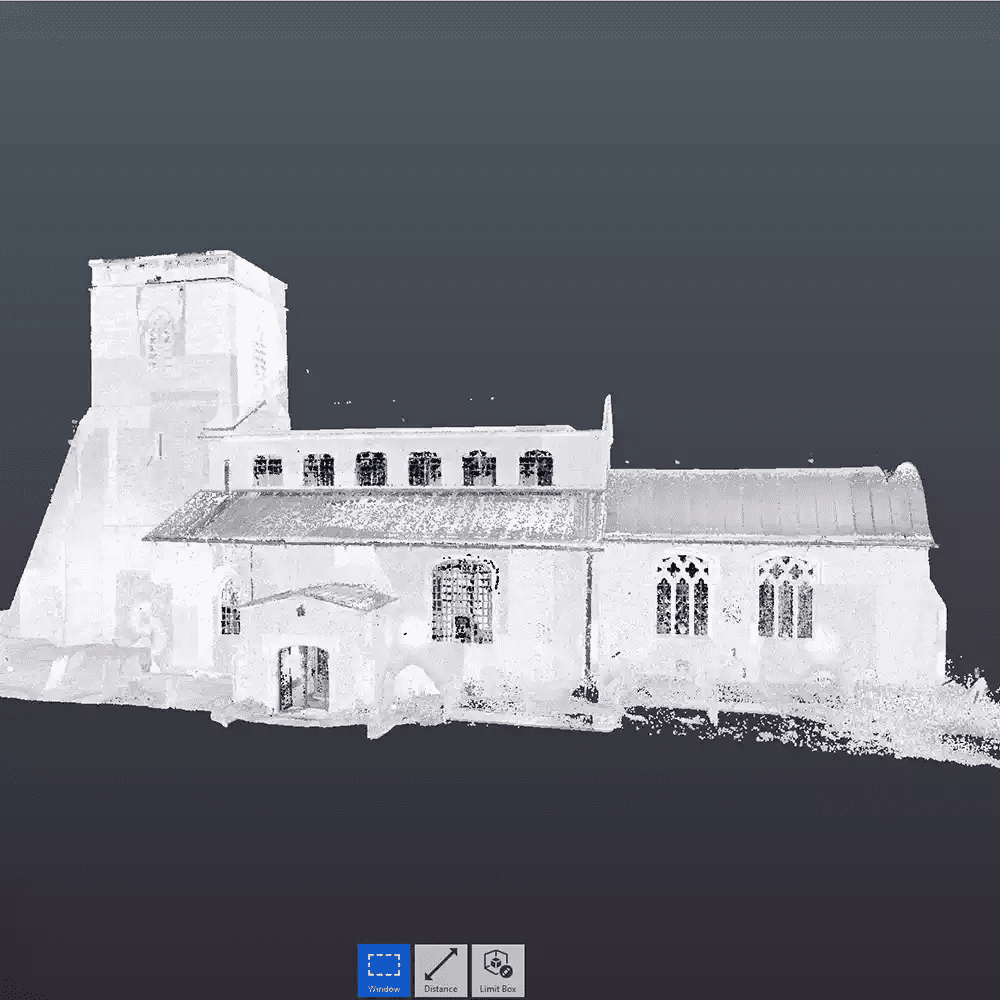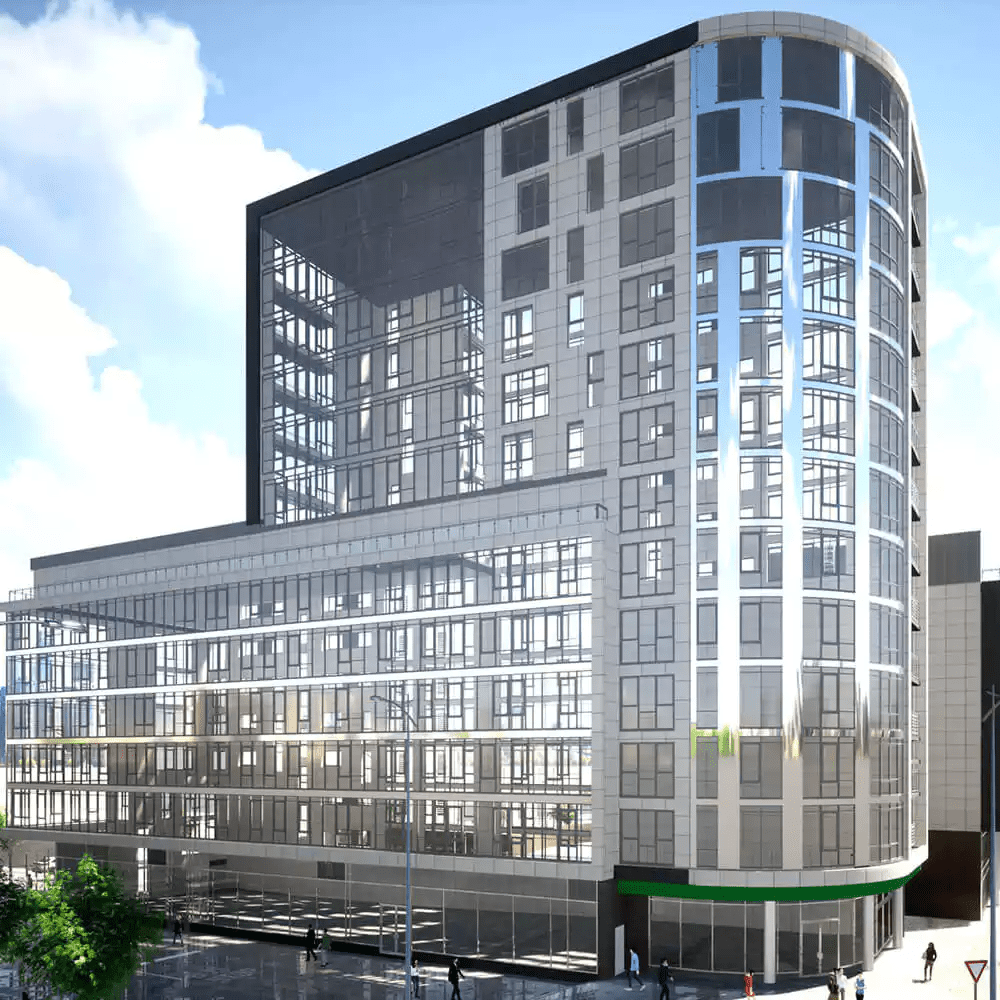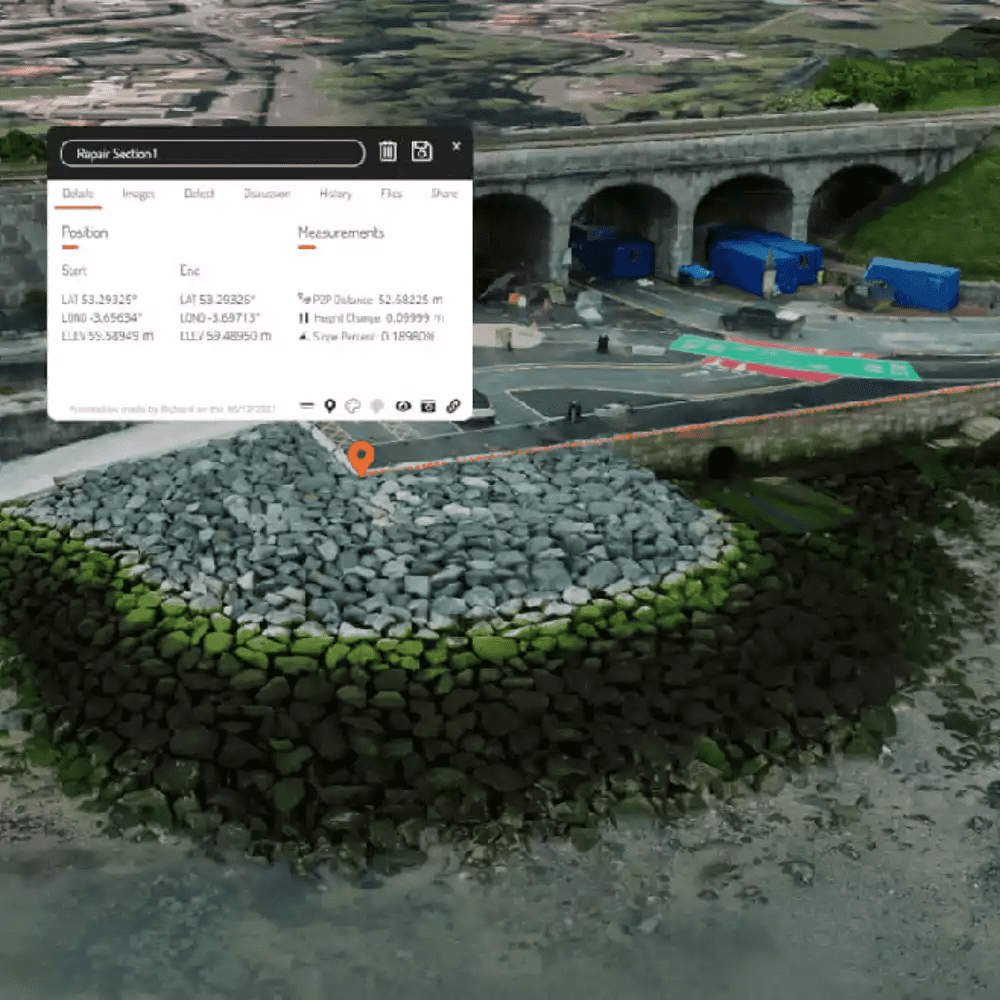Our Projects
Block Height
Survey
Virtuscan was contracted by a local authority to measure 33 residential tower blocks across South London in the social housing sector. The project involved two days of scanning and one day processing. The scope of works included a terrestrial laser scan of each property and the creation of visual output to accompany the height measurements.
The goal was to capture building heights in accordance with Approved Document B (ADB), which specifies the requirements for the fire safety of buildings in the UK. The measurements were needed from the lowest side of the building to the upper surface on the top storey of each tower block.
