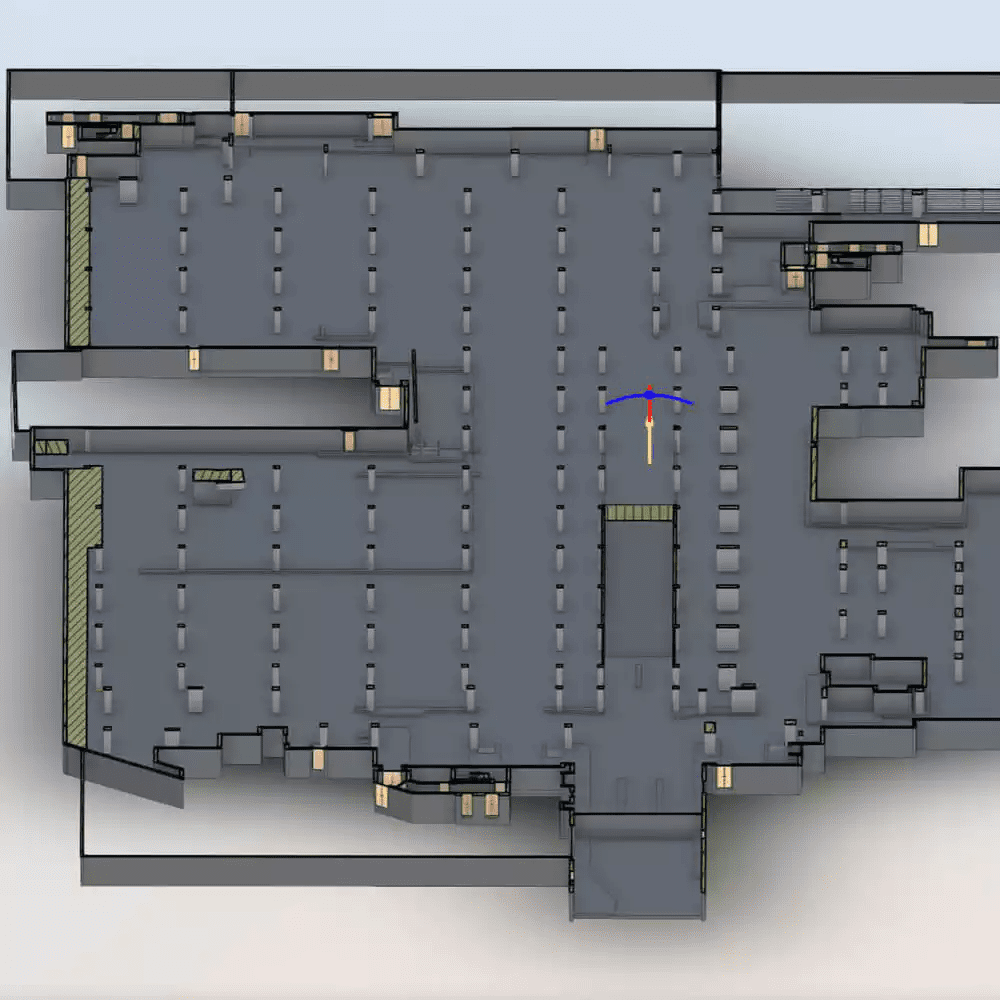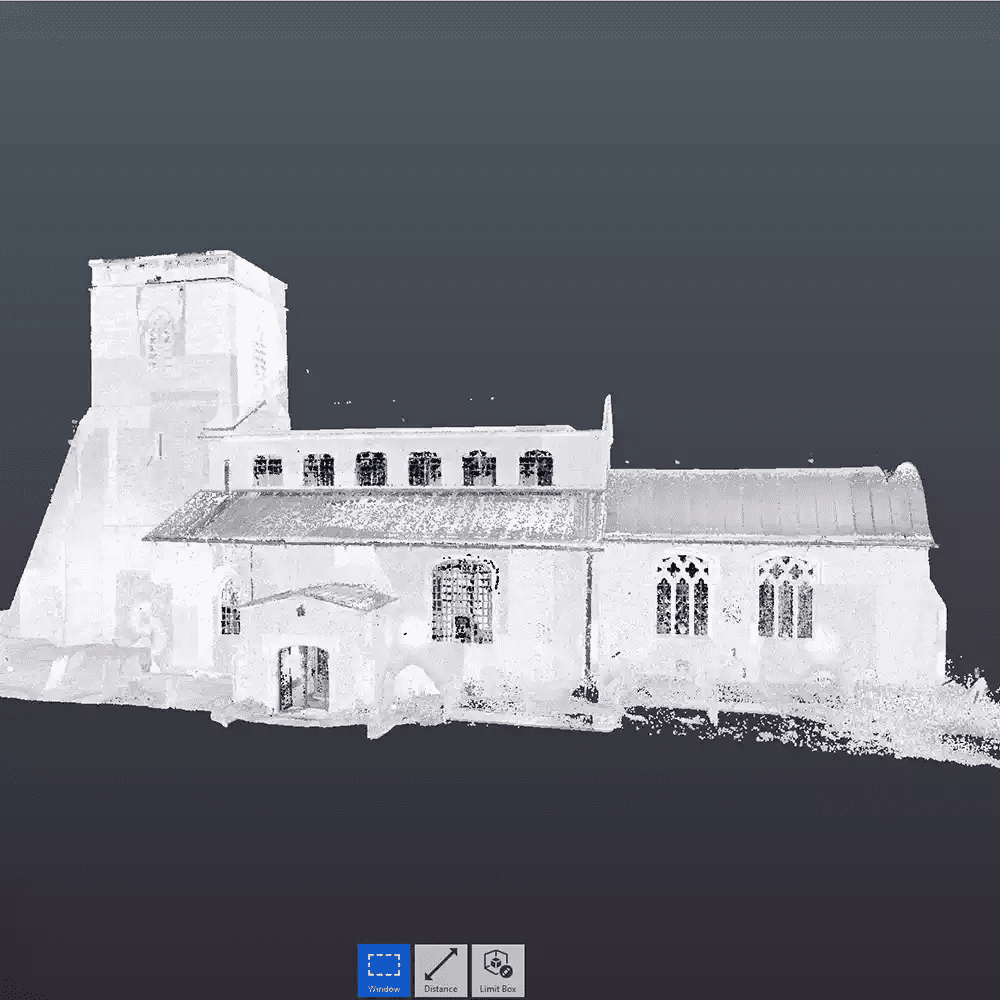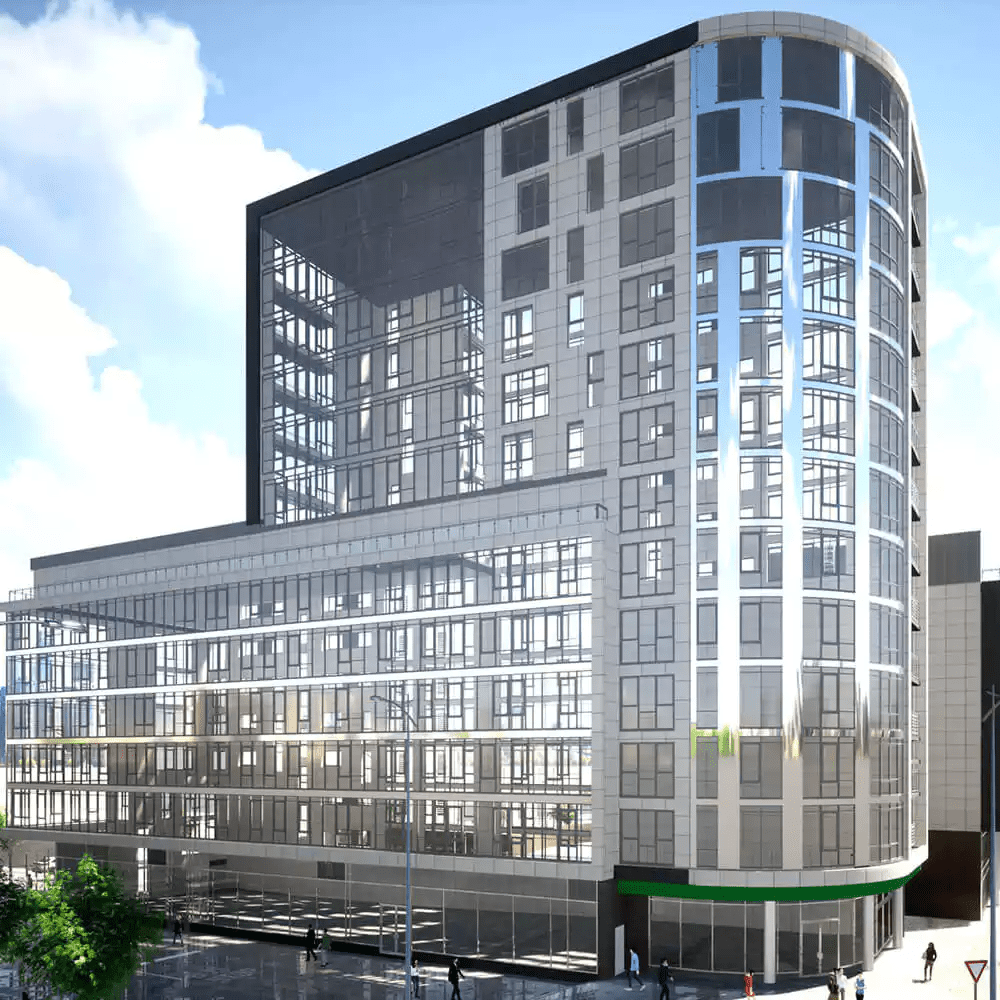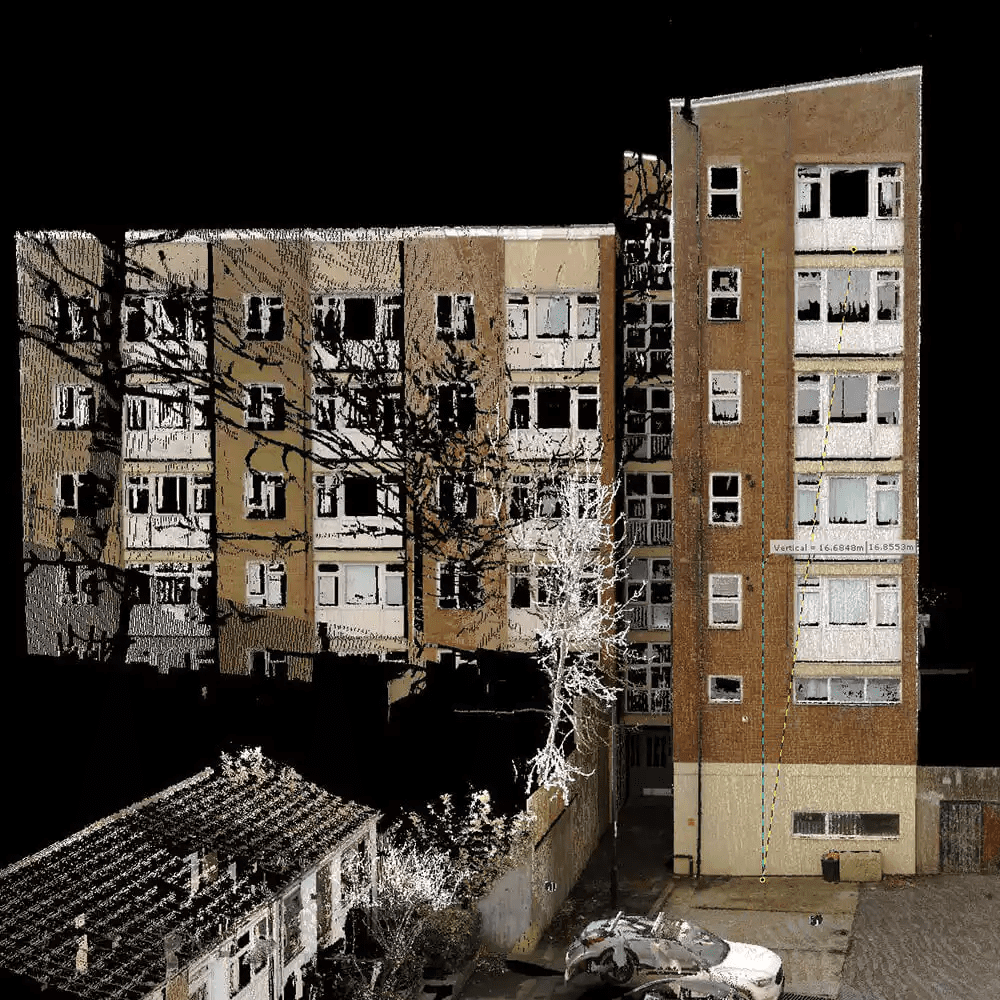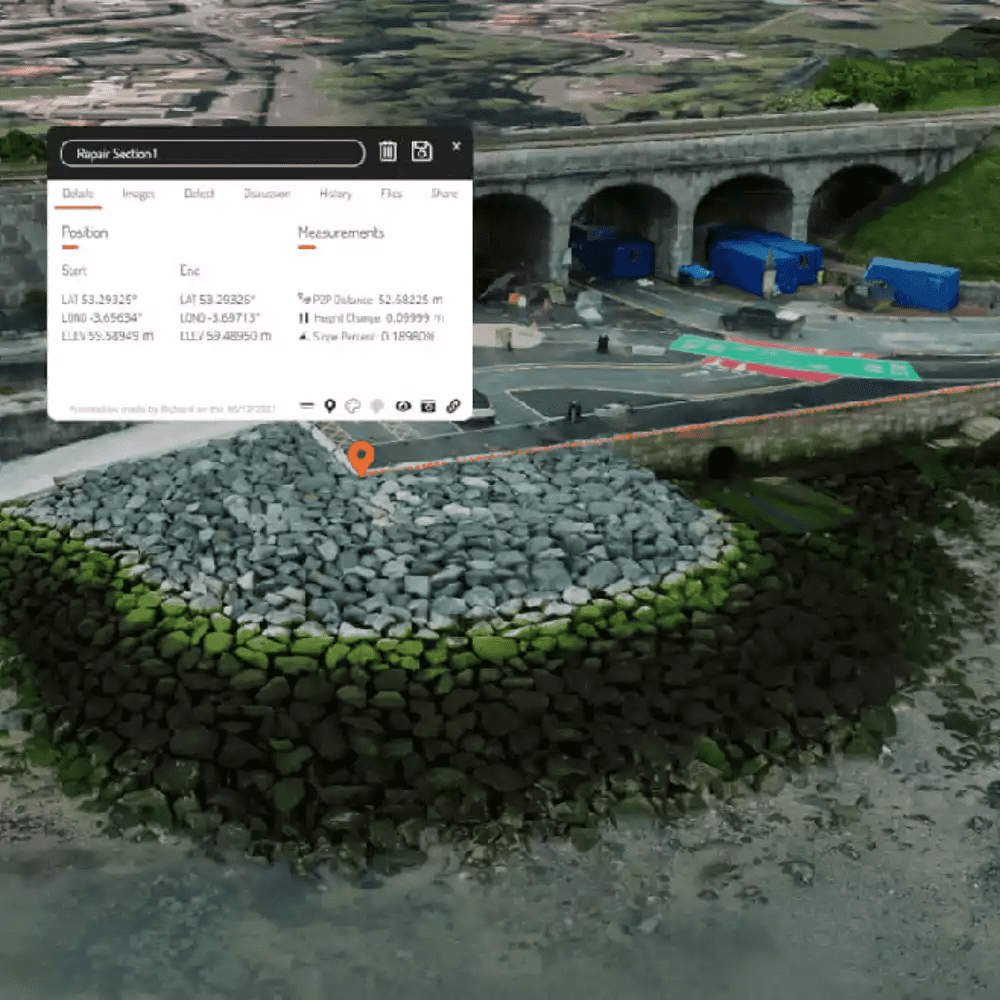Our Projects
Westferry Circus
Car Park
Virtuscan was commissioned by Kier to conduct a survey of a multilevel car park and the structures above it in preparation for further works. The car park required accurate 2D plans to be produced. Virtuscan was tasked with capturing both levels of the car park and the outlines of the above-ground residential buildings.
Using terrestrial laser scanning, Virtuscan was able to fully capture the car park and all structural columns over a period of five days. The resulting point cloud was delivered within days, allowing the client to quickly view the structure and begin collaborative planning works.
A 2D drawing pack was delivered, including PDF and DWG formats, and an accompanying 3D Revit model was created to allow the structural engineer to make further calculations regarding the project.
