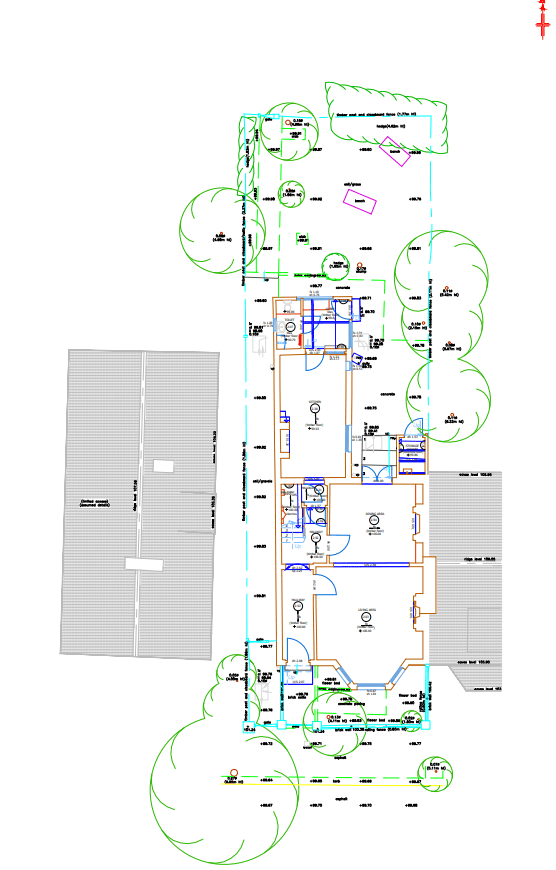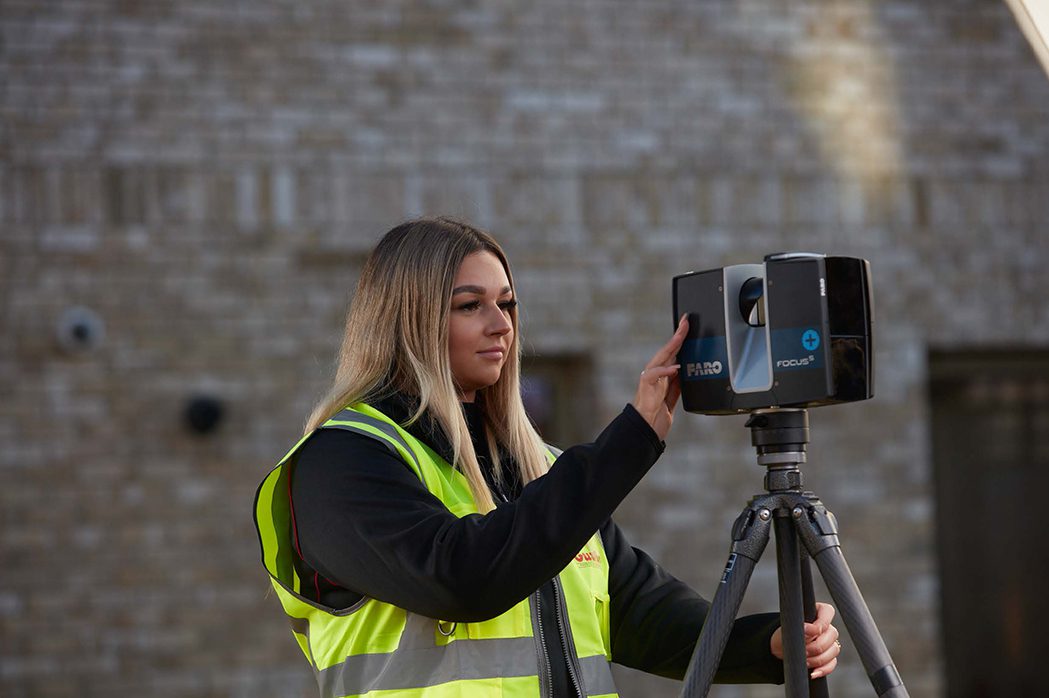Our Services
Comprehensive Building Measured Survey in the UK
Are you looking for a building measured survey in the UK?
At Virtuscan, our team of certified building surveyors and inspectors specialises in carrying out these all-inclusive surveys, using state-of-the-art equipment to produce precise scale drawings.
Architects, engineers, and property developers often rely on our UK building surveyors to provide precise measurements and comprehensive reports for their projects. Our dedication to quality and efficiency distinguishes us in the marketplace, making us a trustworthy resource for any building measurement survey requirement in the UK.

Applications of a Measured Survey in the UK
A measured survey in the UK is essential for various sectors. These include:
- Architectural planning – For detailed floor plans, elevations, and sections
- Building renovations – Suitable for refurbishment and conversion projects
- Legal documentation – For lease plans, party wall matters, and rights of light assessments
- Heritage and conservation – Capture the exact condition of historic or listed buildings
- Facilities and asset management – Maintain current records for maintenance and compliance
Virtuscan offers all-inclusive and reliable services for measured building surveys in London and across the UK. We conduct detailed surveys to give you an accurate representation of your property and its dimensions.
How Our Measured Building Surveys Work
We follow a precise and proven building survey methodology. Beginning with a detailed on-site assessment. Using cutting-edge laser scanning, total stations, and GPS tools, we capture spatial data with unmatched precision. The property’s precise 2D floor plans and 3D models are then produced using this data, and they can be used for a number of purposes.
Once collected, the data is processed using industry-standard software and aligned with the RICS measured building survey specification. We provide deliverables that include 2D floor plans, elevations, roof plans, sections, reflected ceiling plans, or 3D BIM Models (available on request). Our team works together with contractors, architects, and other stakeholders to make sure our drawings are completely compliant and ready for the project.

Benefits of a Building Measured Survey in the UK
Choosing Virtuscan for your measured survey in the UK project offers several key advantages:
- Accurate Planning – Receive precise data and scale drawings to plan extensions, renovations, or redevelopments.
- Faster Approvals – Clear documentation aligned with planning requirements boosts the chances of swift local authority approvals.
- RICS-Compliant Output – Our surveys meet the RICS measured building survey specification, ensuring industry-standard quality.
- Reduced Risk of Errors – Minimise costly on-site errors by relying on precise and validated drawings.
- Versatile Use – Suitable for residential, commercial, heritage, and industrial sites across the UK.
- Tailored Deliverables – Get 2D plans, elevations, sections, or 3D models formatted to suit your project’s software.
- Expert Insight – Our experienced team uses advanced measured building survey equipment to capture all relevant structural details.
We carry extensive experience working on a wide range of properties, from penthouses to estates and more. Our projects for building measured survey in the UK encompass residential, commercial, and public buildings. We are a team of experts serving all major towns and cities across the UK. Each of our surveys meets specific client requirements and has formats compatible with AutoCAD, Revit, and other industry-standard platforms.

Take your project to the next level with our
measured surveys.
Take advantage of our expertise in building measured surveys in the UK.
How We Conduct a Measured Building Survey in the UK
Our process ensures maximum accuracy, efficiency, and clarity at every step. Here’s how Virtuscan carries out a measured building survey in the UK:
- Initial Briefing
We start by analysing your project’s scope, requisite deliverables, and timeline expectations. Our team uses the inputs to tailor the survey to your specific needs. - On-Site Survey Work
Our surveyors inspect the site with high-precision measured building survey equipment, including GPS tools, 3D laser scanners, and total stations. - Comprehensive Data Capture
We record structural features, including walls, ceilings, floors, doors, windows, fixtures, and services, adhering to current building survey methodology standards. - Data Processing & Alignment
Measurement and property-specific data are processed in CAD and modelling software. We deliver outputs following the RICS measured building survey specification. - Production of Drawings/Models
Our team generates detailed 2D drawings of elevations, floor plans, and sections. We also create 3D or BIM models depending on the requirements of your project. - Delivery & Support
We deliver your final outputs in widely preferred formats like Revit, AutoCAD, PDF, etc. Rely on our team for clarifications, ongoing collaboration, or any required revisions.
We are a trusted business that specialises in performing measured surveys in the UK to help building design, refurbishment, and construction. Our commitment to precision, years of multi-faceted experience, and a strong track record ensure that we offer dependable solutions for projects of all sizes.
Experience Seamless Building Measurement with Virtuscan!
Virtuscan provides the most accurate and cost-effective services for measured building survey in the UK. Share your site data with our personnel, and we’ll provide tailor-made solutions that meet your project’s specifications. Count on us to provide high precision, expert execution, and quick turnarounds every time.
FAQs
1. What is a building measured survey in the UK, and why is it important for a project?
A building measured survey in the UK captures precise dimensions and attributes of a property to aid in design, restoration, or expansion planning. It is critical for eliminating mistakes, obtaining approvals, and guaranteeing compliance throughout the project’s lifespan.
2. What types of deliverables can be expected from a measured survey in the UK?
Our measured survey in the UK includes 2D floor plans, elevations, sections, and optional 3D models or point clouds. These outputs help with project planning, collaboration, and meeting specifications for design.
3. How accurate are building measured surveys conducted by Virtuscan in the UK?
We use cutting-edge technology to deliver precise building measured surveys up to ±2mm. All outputs adhere to industry standards, such as the RICS measured building survey specification, which ensures reliability.
4. What is the typical timeframe for completing a measured survey in the UK?
On-site work might take anything from a few hours to several days, based on the site’s size and complexity. Final deliverables are normally completed within five working days.
5. Is a measured survey in the UK needed for planning permission or building regulations?
A measured survey in the UK is not always required, but it is strongly advised to provide accurate drawings for planning applications or regulatory filings. It reduces delays by satisfying local government regulations from the outset.





